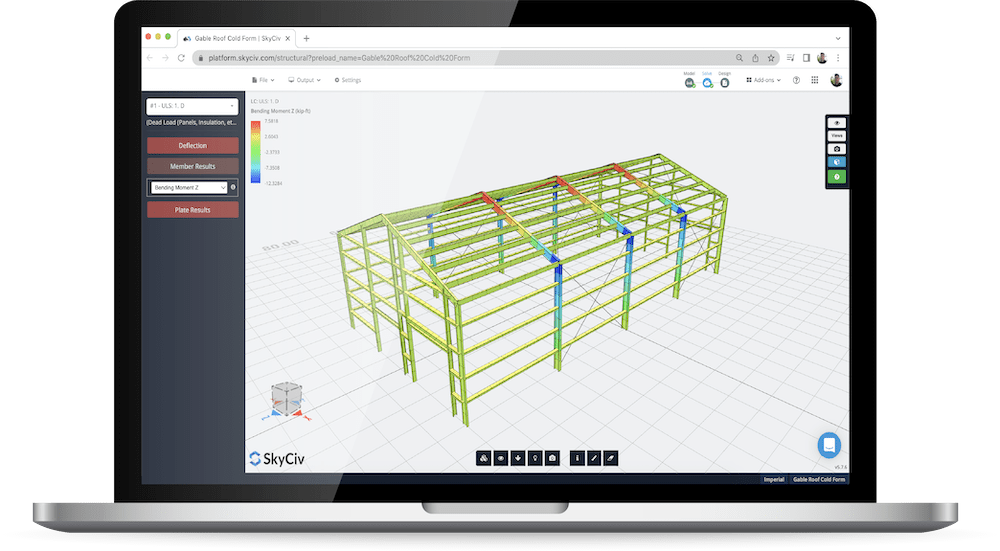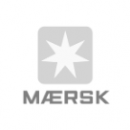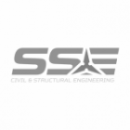Quick Analysis
Custom Reports
Full 3D Analysis
Easy to Use and Fast Warehouse and Shed Design
In steel warehouse building design, it's important to have powerful yet fast design software so you can turn projects around faster. SkyCiv is built to be easy to learn, fast to work with, while at the same time providing powerful and accurate warehouse building design results for the engineer.
Finite Element Analysis + Design
SkyCiv software also has in-built, single click design checks for steel design (both cold-formed and hot-rolled steel), so you can quickly get preliminary or final design checks. SkyCiv supports design standards from the US, Australian, Canadian, UK, European and many more...
What software is best suited for structural engineers?
In general, working in teams is very common for structural engineers, therefore collaboration and reporting are essential for their work to be effective and productive. SkyCiv’s powerful structural analysis tool not only allows structural engineers to carry out complex modelling work (from individual structural elements of a structure ie beams, columns, and floors of a building; to entire system such as buildings and bridges, tunnels and walls), but also enables great productivity via advanced modelling features, collaboration function, as well as software integration.
Discover key features of SkyCiv
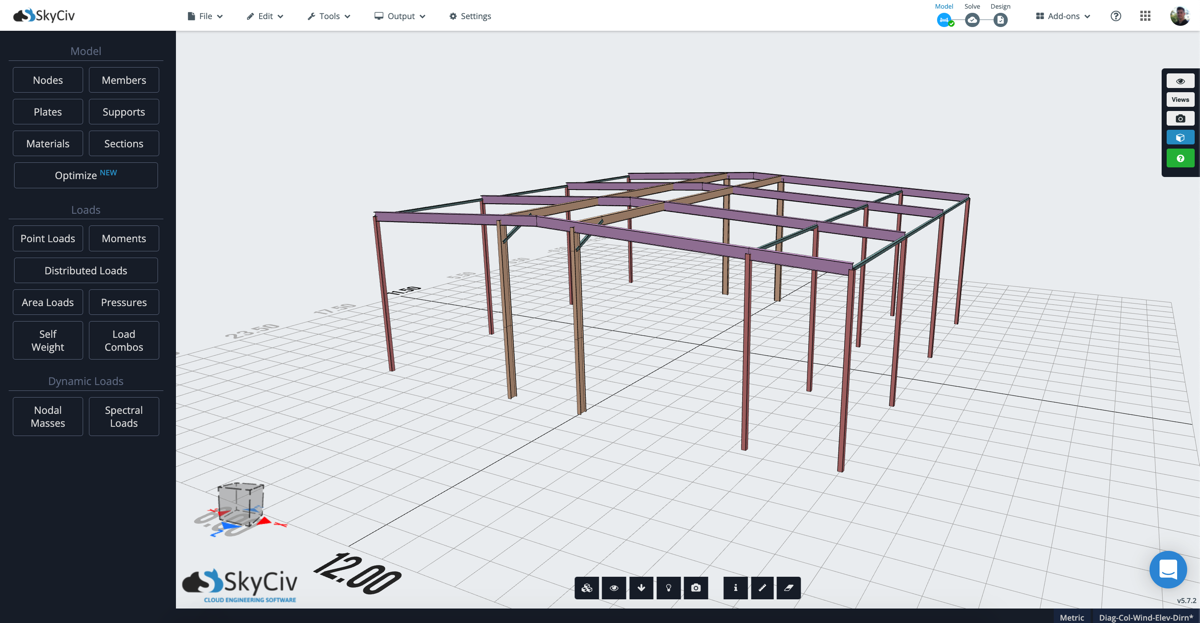
Design Faster with Easy Modelling
Modelling can be a tedious and slow part of the steel shed design process. SkyCiv has made this easy, with spreadsheet input, a pen tool and even being able to import models from your favourite programs (Revit, SketchUp and DXF to name a few..) so you can get on with your designs faster. SkyCiv also supports automated design solutions via our API, so you can start building streamlined shed, industrial and warehouse building design workflows!
Whether it's big or small industrial building design that you're after, SkyCiv has you covered.
Cold Formed and Hot-Rolled Design
SkyCiv supports a number of built-in steel formed and hot rolled design standards from around the globe, supporting all aspects of your designs. Our design module also include detailed, clear, professional design reports so engineers can review designs with 100% transparency.
These design checks are single click design checks, and are automatically integrated with your SkyCiv Beam and SkyCiv Structural 3D models.
Currently supports ASNZ 4600 and AISI Design Standards.
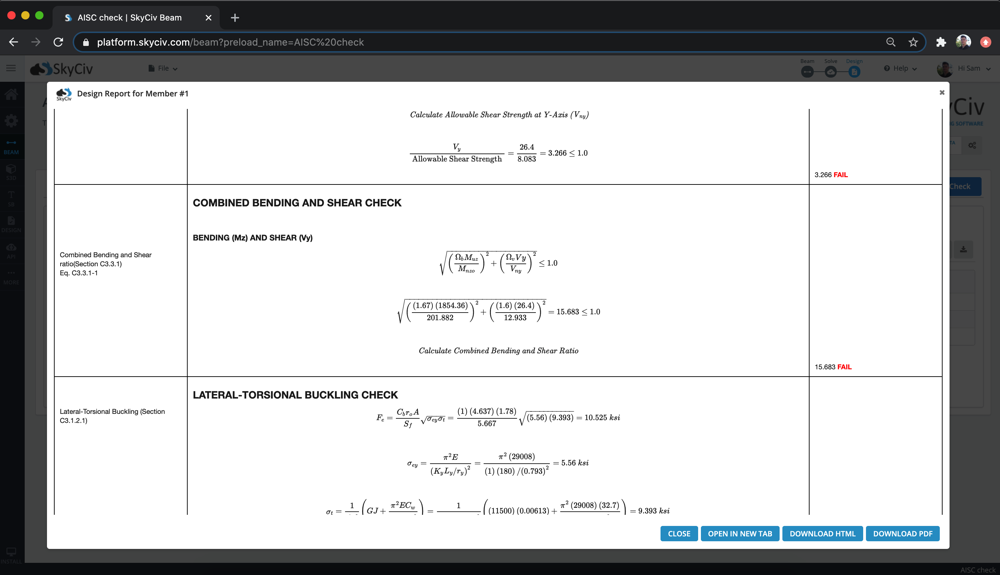
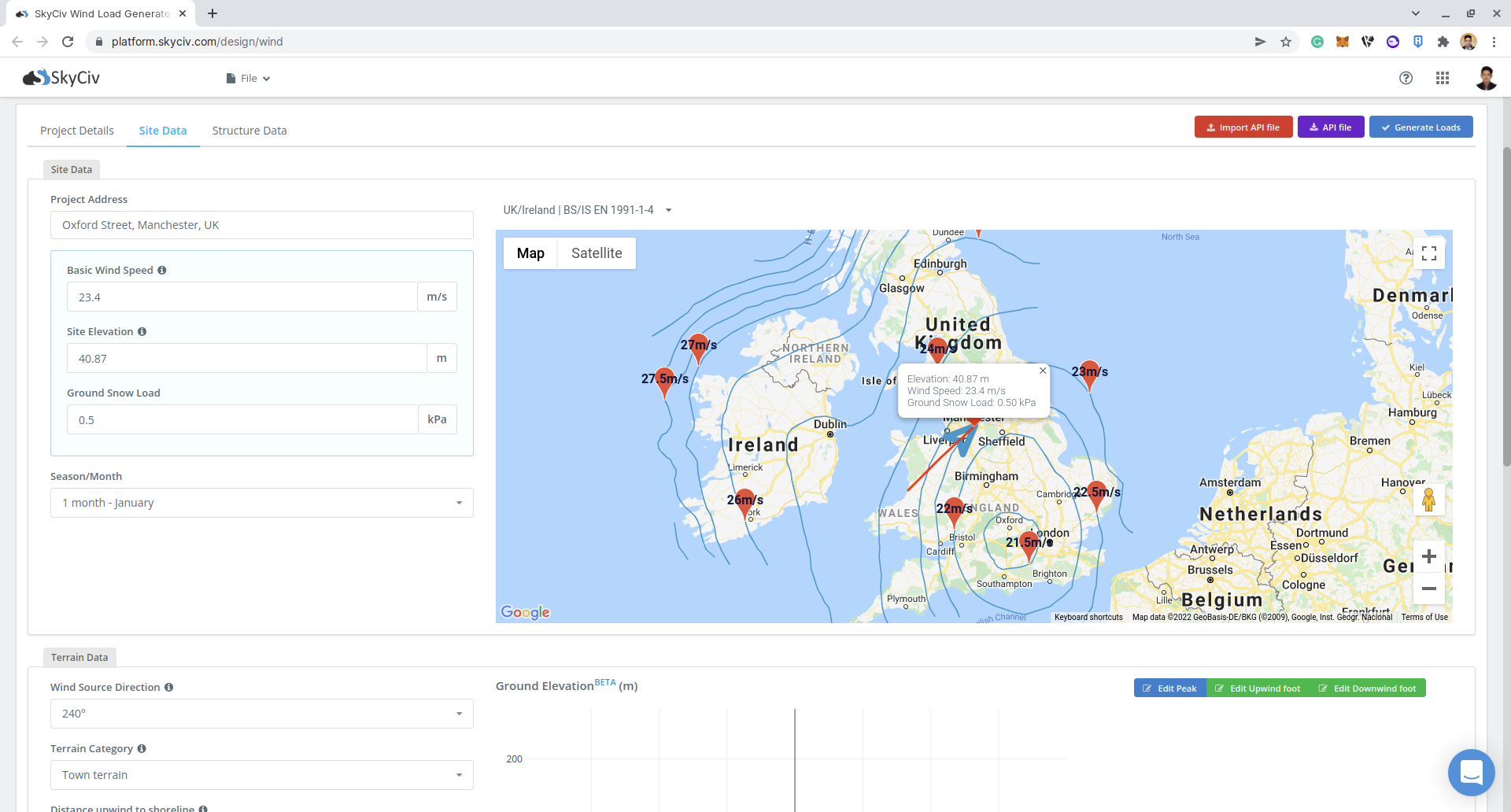
Wind and Snow Loading
In certain regions, wind loading are a frustrating but often crucial part of the industrial building design process. Collecting site elevation, wind speeds, snow pressures and governing directions can be a tedious process. The SkyCiv platform includes access to the SkyCiv Load Generator - allowing you to quickly and accurately calculate and apply wind load pressures for your structural designs.
Currently supports Australia, NZ, ASCE 7-10, NBCC, Eurocode, BS and many more...
Custom and Library Sections
Define custom shapes, assign custom materials to your shapes and perform complex section calculations in a matter of seconds with SkyCiv's Section Builder. SkyCiv also includes more than 12,000+ library sections from common US, Canadian, Australian and European libraries to name a few..
The SkyCiv Section Builder is capable of modelling using points, lines, or even import DXF files from CAD - all while using FEM to calculate accurate and reliable geometric properties.
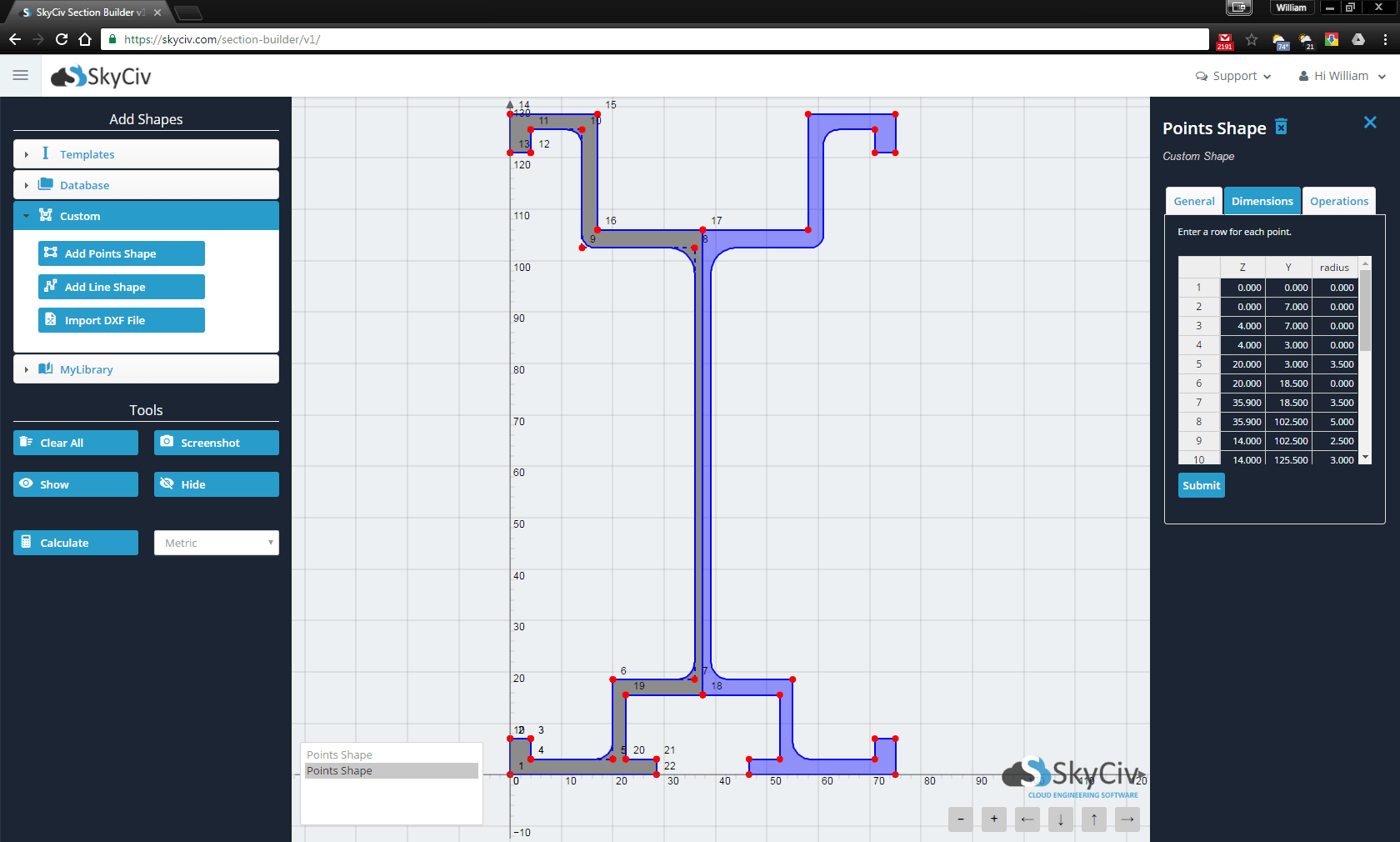
More Functionalities, Better Value
Exceptional Value
Get access to a complete package of structural analysis and design software at a cost-effective price.
Flexible Subscription Options
Only pay for software when you need it with Flexible Monthly, Contract, and Annual Plans.
SkyCiv Grows with You
Expanding your team’s subscription as your company grows is easy with multi-seat or Business Plans .
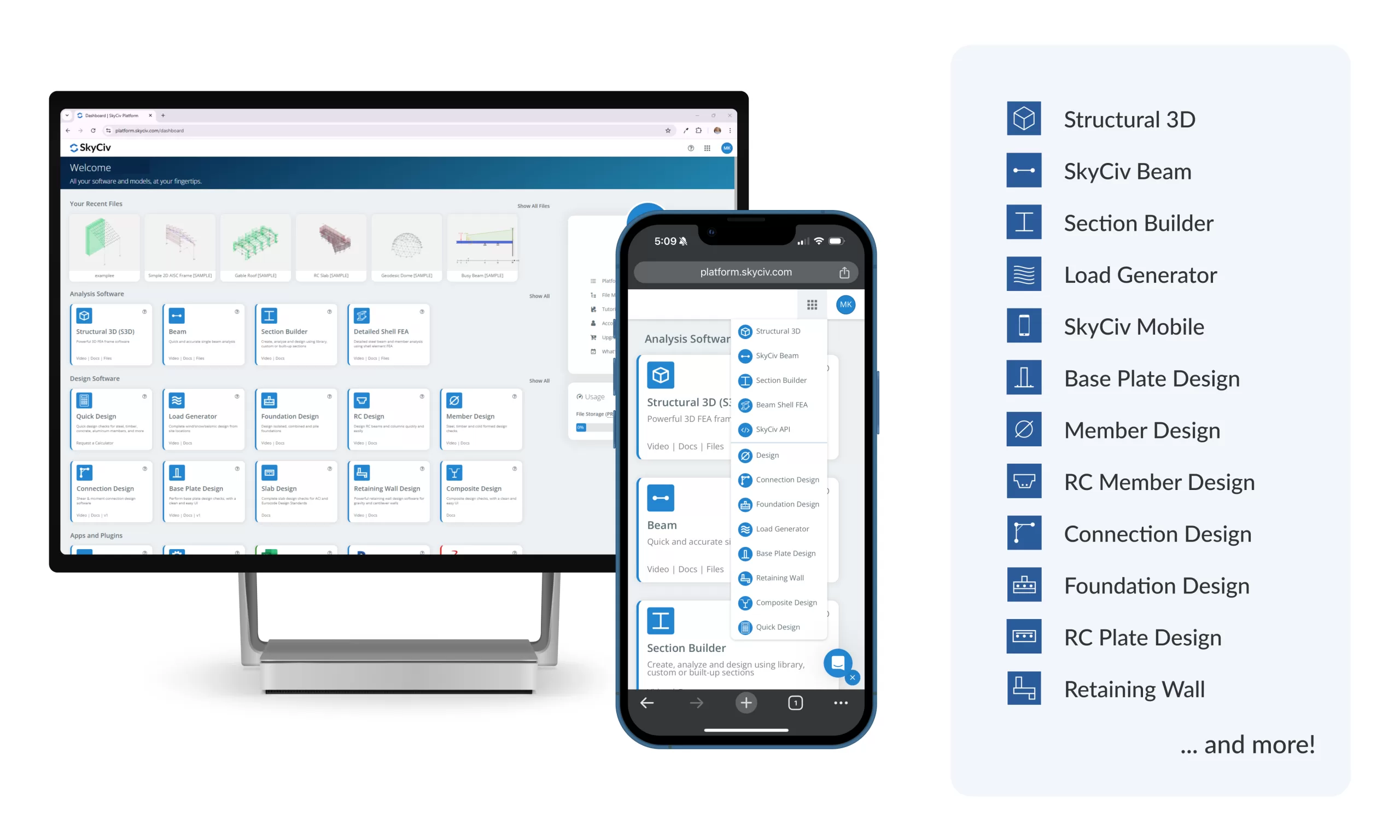
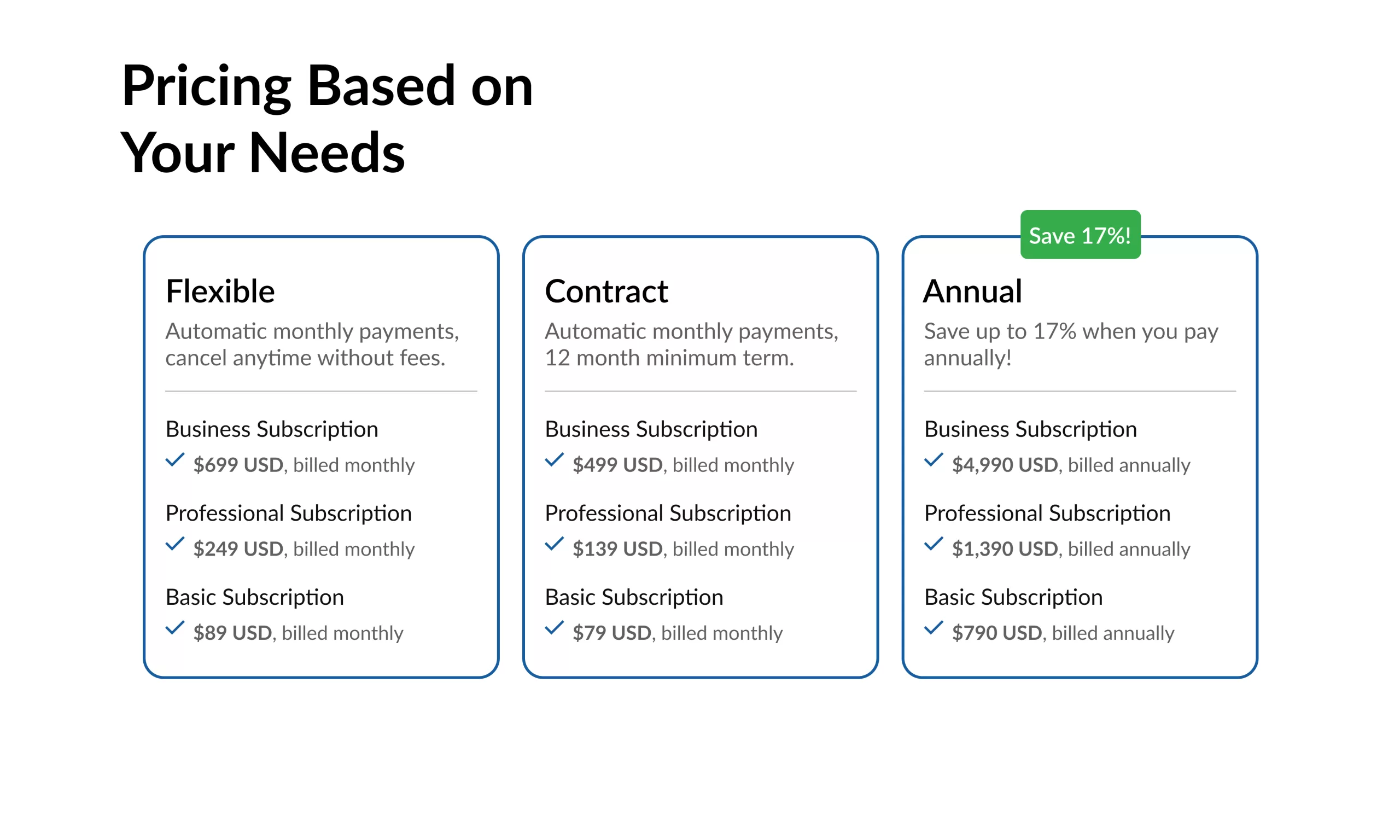
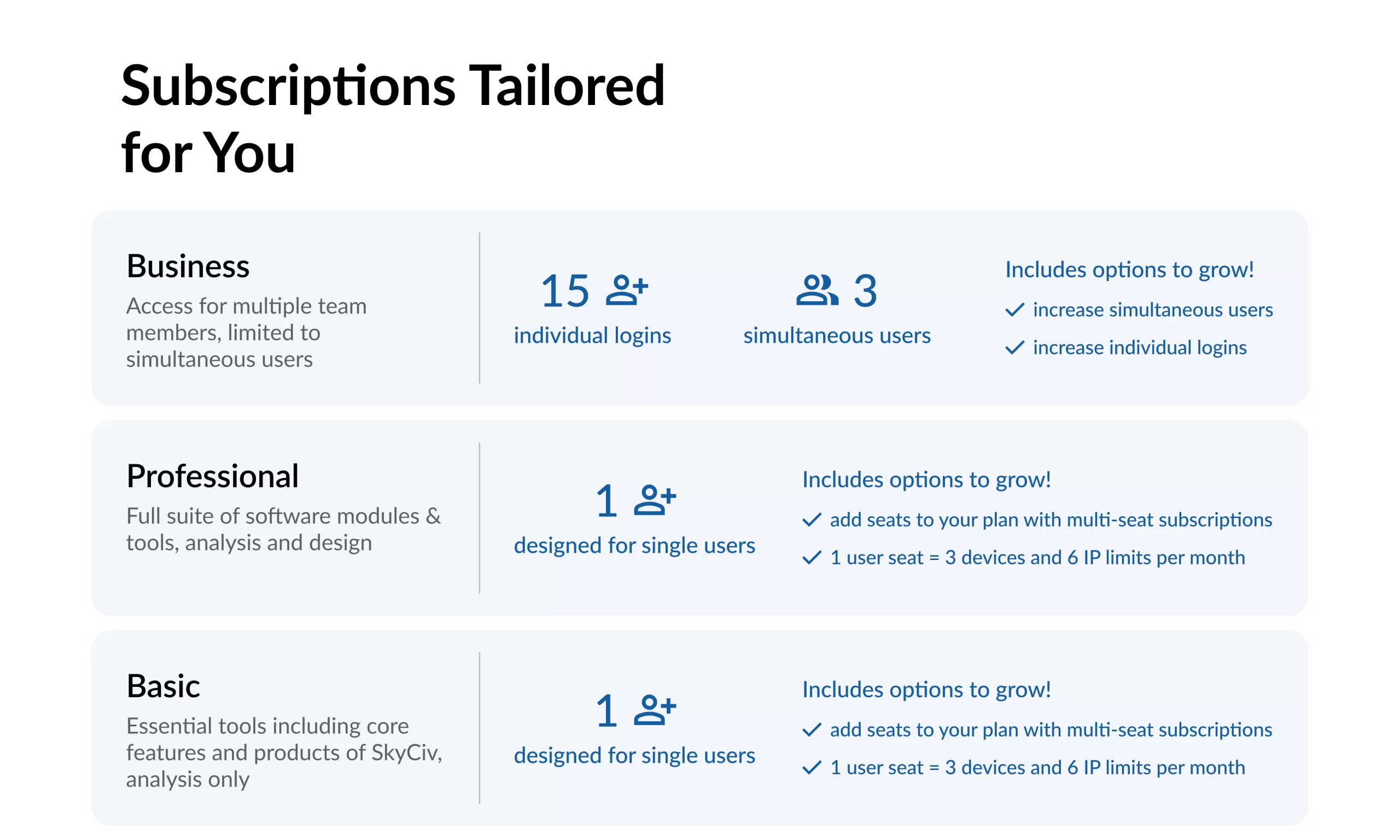
Case Study
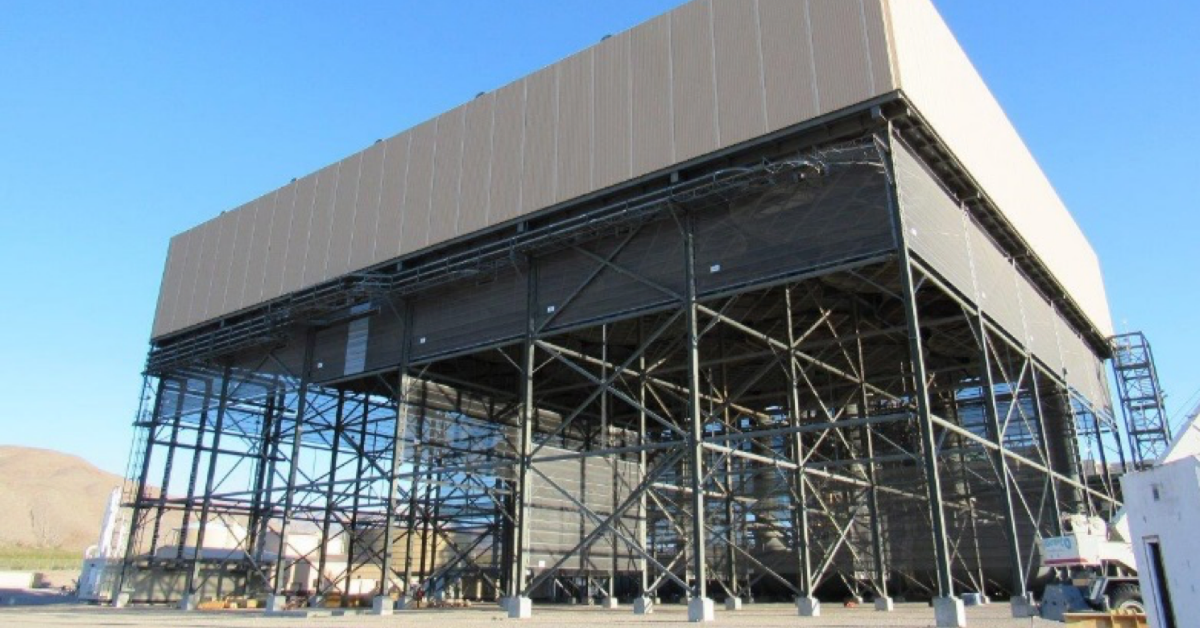
Apex Power Project by Kipcom
Located 35 miles outside of Las Vegas, Nevada, the original structure stretched roughly 200 x 240 feet and stood 117 feet tall. In the original design, wind is not factored in the steel design because the wind would flow right by the steel members, given it was an open structure. However a redesign was required as the wind was flowing by too fast and not being captured by the air cool condenser, resulting in huge inefficiencies for the client since the unit was being under-utilised.

Join 10,000+ Professional Engineers Worldwide!
Ready to upgrade? Check out our flexible plans.

