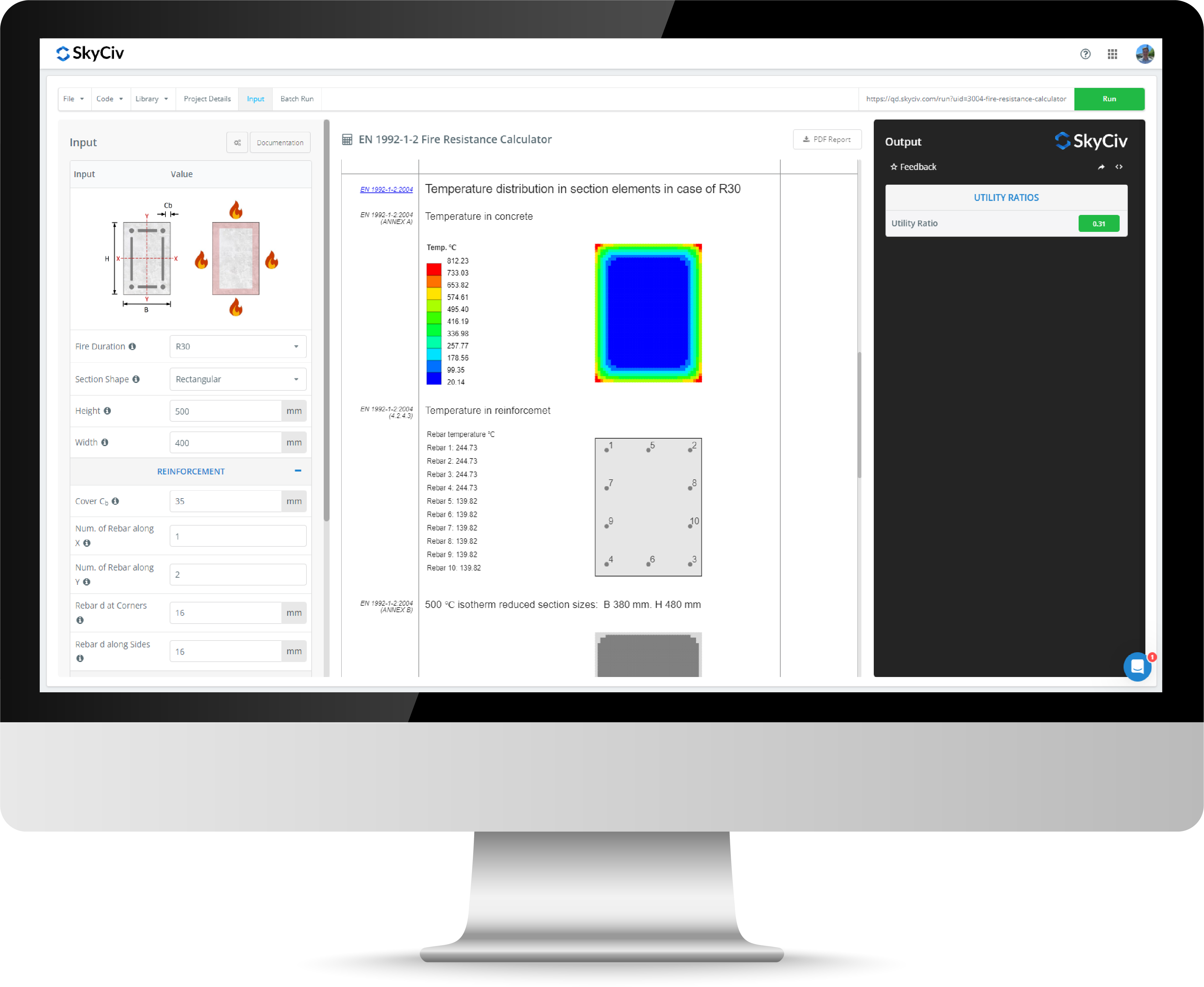AS 4055 Wind Loads for Housing Calculator
The SkyCiv AS 4055:2012 Wind Loads for Housing Calculator can be used to calculate wind pressures to AS 4055:2012 for wind loads on residential housing.
In Australia, wind loads are commonly a governing factor in the design of structures. AS 4055 provides a simplified approach to determining wind loads on residential houses in Australia by allowing engineers and builders to evaluate a site's wind classification. This ensures engineers and builders can determine the wind loads acting on the structure to complete designs and select products that appropriately rated for the structure's wind class.
To assist engineers and builders with determining the wind classification and wind loads on a housing project, SkyCiv has developed the AS4055:2012 wind loads calculator to support accurate and code-compliant workflows in residential structural design.
About the AS 4055 Residential Wind Loads Calculator
What Results Does the Calculator Provide?
The AS 4055 residential wind load calculator provides the following results:
- Calculation of topographic class based on site topography.
- Determines the site's wind classification (i.e. Non-Cyclonic N1, N2, N3, N4, N5, N6 or Cyclonic C1, C2, C3, C4).
- Serviceability and ultimate wind pressure applied to the roof of the house.
- Serviceability and ultimate wind pressure applied to the walls of the house.
- Uplift pressure for determining roof anchorage requirements.
- Racking (lateral) pressure that can be used to assess racking forces on the structure
How to use the Calculator?
Follow the steps below to run the AS 4055 residential wind load calculator:
- Enter Wind Region, Terrain Category and Shielding class as per relevant clauses of AS4055.
- Determine site topography using Google Earth or equivalent to allow the topographic class to be determined.
- Specify whether the structure being assessed is a main structural element not directly supporting cladding, or is a component supporting cladding.
- Specify roof structure data including roof profile, material, slope.
- Specify the building structure data including width (smallest plan dimension of the structure) and the number of floors.
- Hit "Run" to run the calculator and generate wind pressures.
Calculator Limitations: AS 4055:2012 Residential Wind Load Design
- Users will need to understand the topography of their site to use this calculator. This data can be obtained using Google Earth topography data or something equivalent.
- Does not support current 2021 version of code, values may differ.
- As per AS4055 Clause 1.2:
- Height of roof shall not exceed 8.5m, or 6m to eaves. This is not assessed by calculator.
- Width shall not exceed 16m, length shall not exceed 5 times this value. Length limitation is not assessed by calculator as there is not input for length.
- Roof pitch shall be restricted to a maximum of 35 degrees. This is restricted in the roof pitch input directly. - Width is always assumed to be the smallest plan dimension of the structure.
Related Tools:
- SkyCiv Load Generator (for calculation to AS1170.2)
- AS 4600 Cold-Formed Steel Design Calculator
- AS 4100 Steel Beam Design Calculator
- Load Combination Generator



