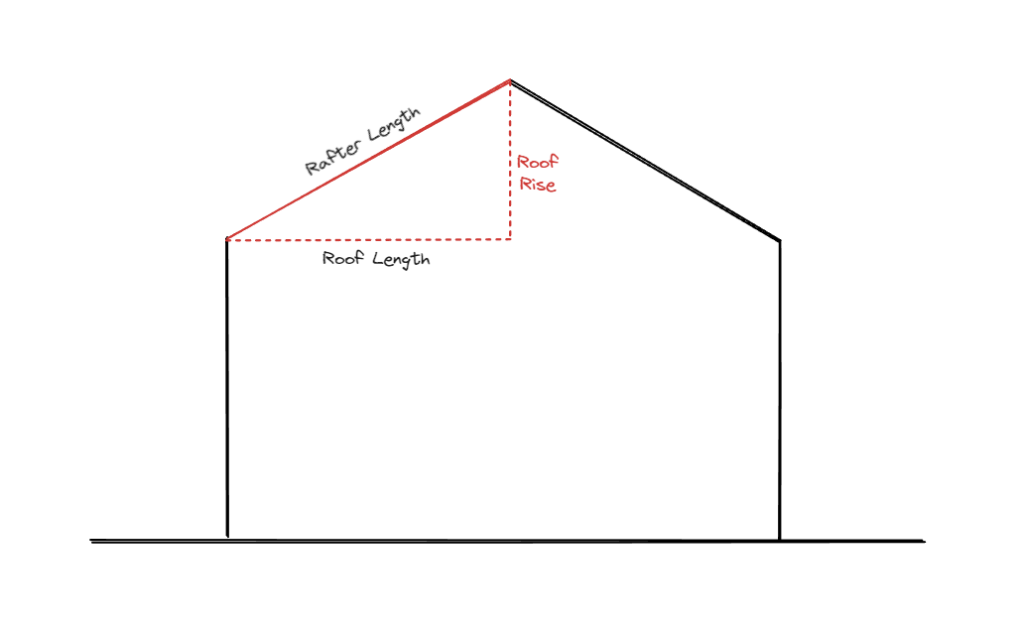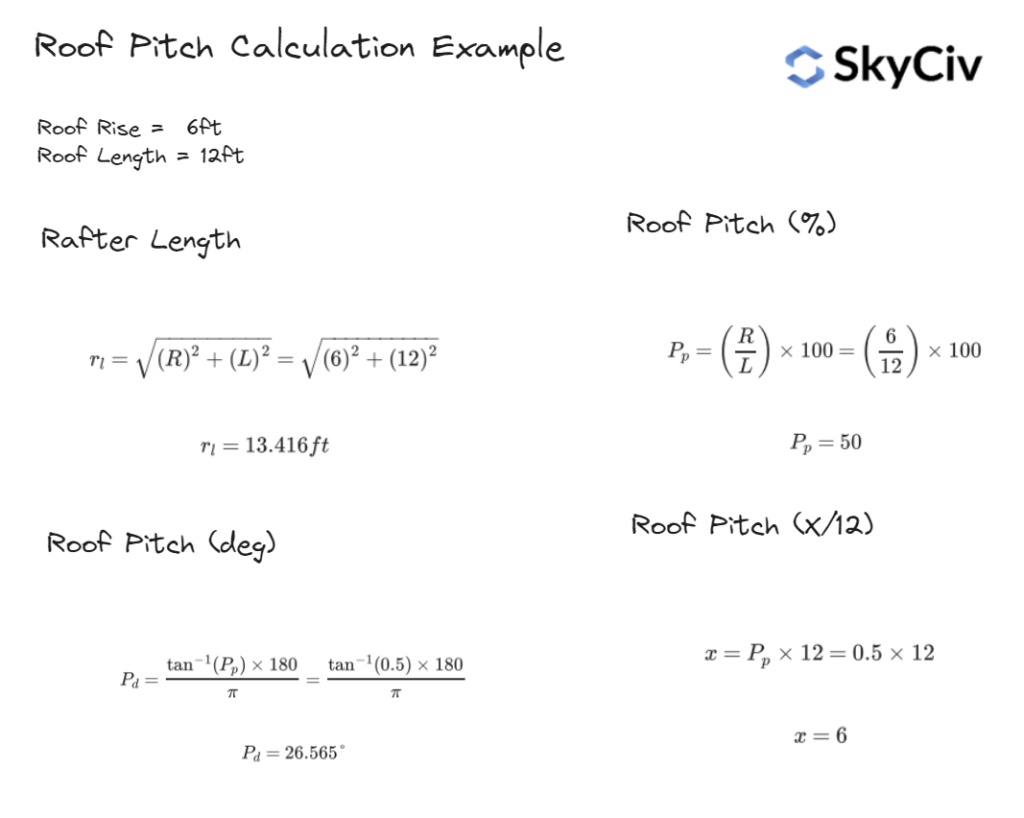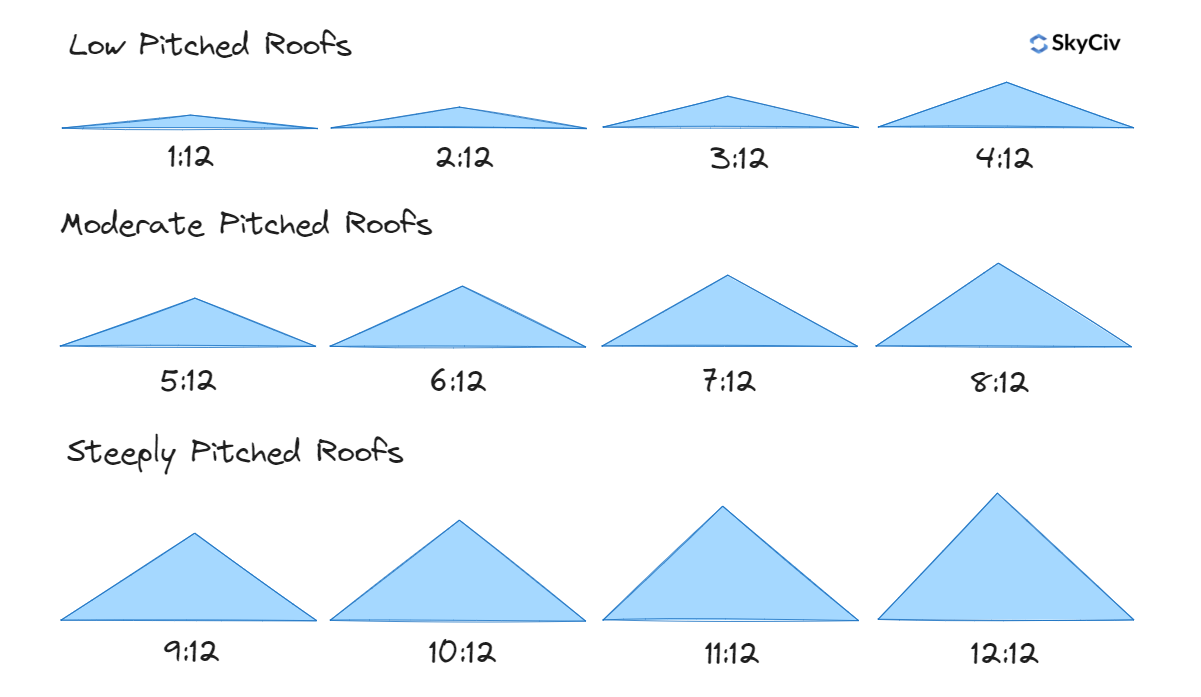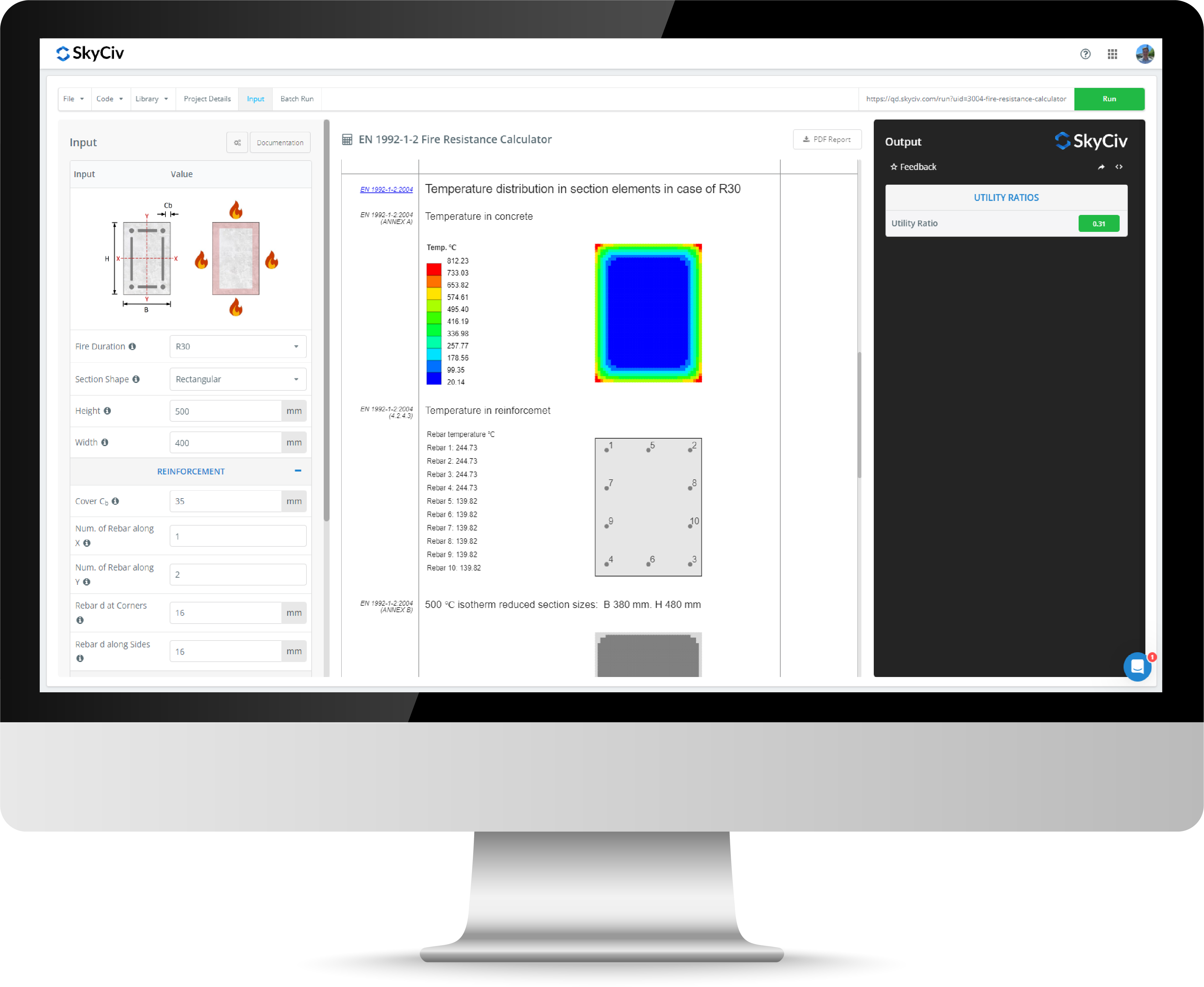Roof Pitch Calculator
The SkyCiv Roof Pitch Calculator allows you to simply and quickly calculate roof pitch in degrees and percentage terms. To start using the free calculator below fill out the roof rise and run length inputs in the left side panel and then click run in the top right. The roof slope calculator allows you to determine the required rafter length based on the roof rise and run length.
About the SkyCiv Roof Pitch Calculator
What is a pitched roof?
A pitched roof is a roof with an incline commonly found on buildings like houses. Pitched roofs allow for a few advantages over other types of roofs like flat roofs or sawtooth roofs. These advantages are gained by the steepness of the roof and allow for rainwater, debris, or even snow to naturally slide and fall off the roof. This prevents the roof from becoming damaged by a build-up of these elements.
Pitched roofs come in many styles. These include different types of roof designs that can be classified as “pitched roofs” including:
- Gabel Roofs
- Hip Roofs
- Shed Roofs
- Gambrel Roofs
Roof pitch is generally measured in either angle (in % terms or measured as degrees) or a ratio in the form of x:12. The ratio version of a roof pitch is commonly used in countries with imperial-based measurement standards to calculate roof pitch. To understand the x:12 measurement the ratio can be interpreted as follows. Take a common ratio such as 6:12 means that for every 12 inches of horizontal distance, the roof will rise 6 inches. Furthermore, a second example would be a roof pitch of 4:12, which can be interpreted as the roof rising 4 inches in elevation for every 12 inches of horizontal length.
How to calculate roof pitch?

The results provided in this roof pitch calculator of roof pitch are simply derived from Pythagoras Therom. The Rafter Length result is determined by taking the square root of the sum of the Roof Rise squared and Run Length squared. The Roof Pitch in percentage terms can then be calculated using the ratio of Roof Rise over Run Length multiplied by one hundred. This result can then be converted to degrees by taking the inverse tan of the Roof Pitch times 180, all divided by pi. Finally to calculate the x/12 ratio, simply multiply 12 by the percentage. An example of the calculations for a Roof Rise of 6 and a Run Length of 12 is provided below.

How to measure roof pitch?
To measure the roof pitch you need to have two measurements handy. These measurements are the Roof Rise and the Run Length. From this, you can plug these into the example equations above to get the results you need. To double-check your calculations, plug them into to SkyCiv Roof Pitch Calculator above. If you are missing one of the roof measurements above and have the Rafter Length instead you can always rearrange the equations as required.
How much of a pitch should a roof have?
The pitch is roof needs are dependent on numerous factors. These factors can include the design of the building, local engineering design codes, and factors such as the engineering of the structure to resist wind, snow, and rain loading in your local area. One potential way of classifying roof pitches can be based on the following guidelines.
- Low Pitched Roofs can have a roof pitch ratio of 1:12 to 4:12 inclusive.
- Moderate Pitch Roofs can have a roof pitch ratio between 4:12 and 7:12 inclusive.
- Steeply Pitched Roofs can have a roof pitch ratio between 8:12 and 12:12 inclusive.

What can the roof pitch calculator be used for?
The main use of the roof pitch calculator is useful for determining the rafter length based on the rise and run of a roof. When designing a roof it is important to calculate roof pitch and determine rafter length. These properties are key when engineering and designing a roof to ensure that the roof is designed with the correct material and that drainage is implemented properly to deal with the resulting volume of rain runoff. For areas with snow loads then it is important to ensure that steeper roof pitches are used (generally a minimum of around 30°, depending on local conditions and standards). If the roof is required to be easily walkable then a low sloped roof may be required.
The roof pitch angle and rafter length are also useful for calculating the cost of the roof. By determining the rafter length then more accurate quotations can be obtained based on the exact material usage required for the rafters.
Does roof pitch legislation exist?
Depending on your local standards and weather conditions the different roof pitch legislation may exist that you should be aware of when designing roofs. The prescribed minimum roof pitches may also depend on the material used to design the roof. Chapter 15 of the 2021 International Building Code and Chapter 9 of the 2021 International Residential Code outline some minimum roof pitch requirement scenarios, but local standards may still apply. Along with relevant engineering standards, the following building codes may be relevant when working with roof pitches:
- Australia - National Construction Code
- New Zealand - New Zealand Building Code
- Canada - National Building Code of Canada 2020
- United Kingdom - The Building Regulations 2010
- United States - Refer to state and local level code
Related tools & resources
About SkyCiv
SkyCiv offers a wide range of Cloud Structural Analysis and Design Software for engineers. As a constantly evolving tech company, we're committed to innovating and challenging existing workflows to save engineers time in their work processes and designs.



