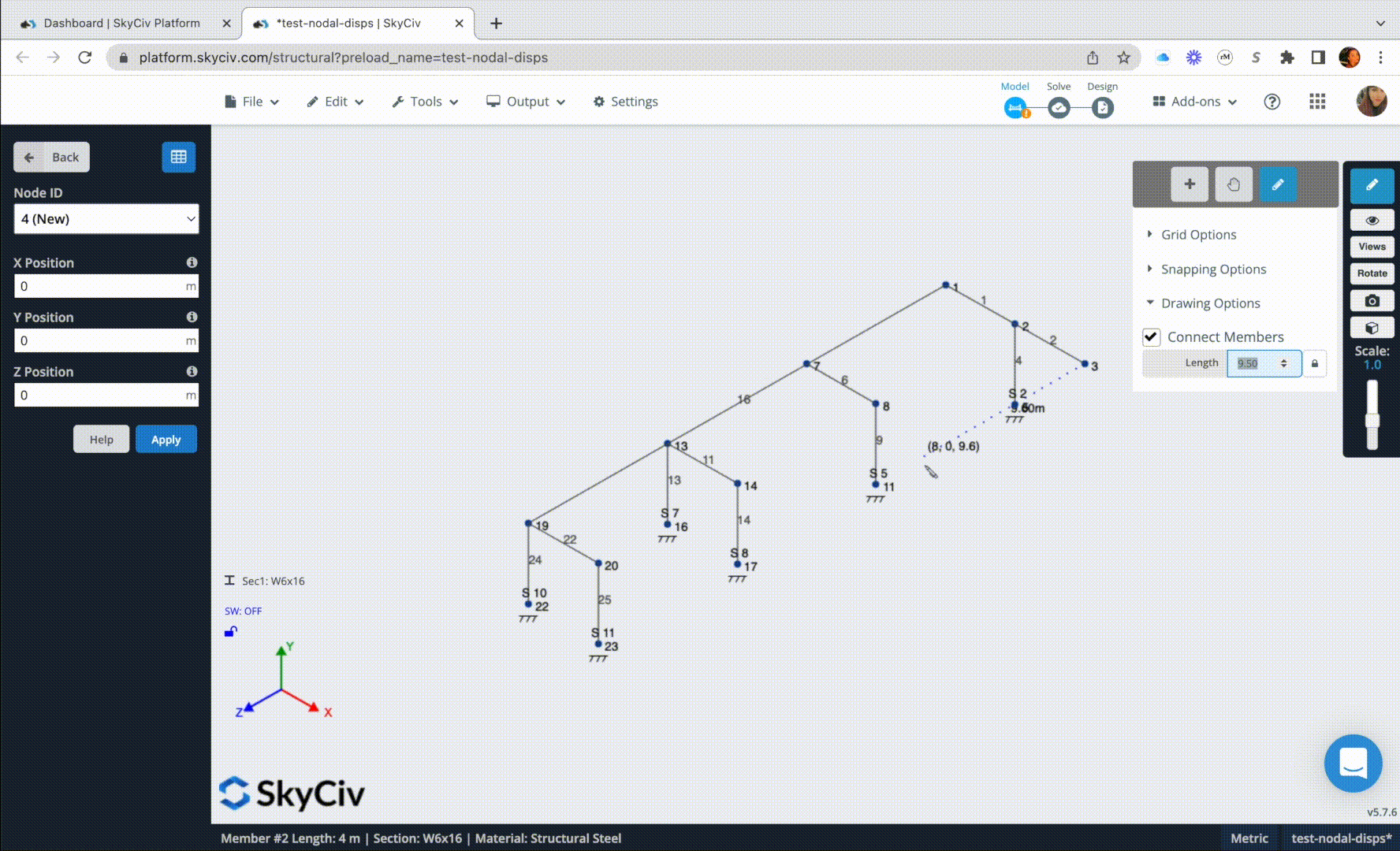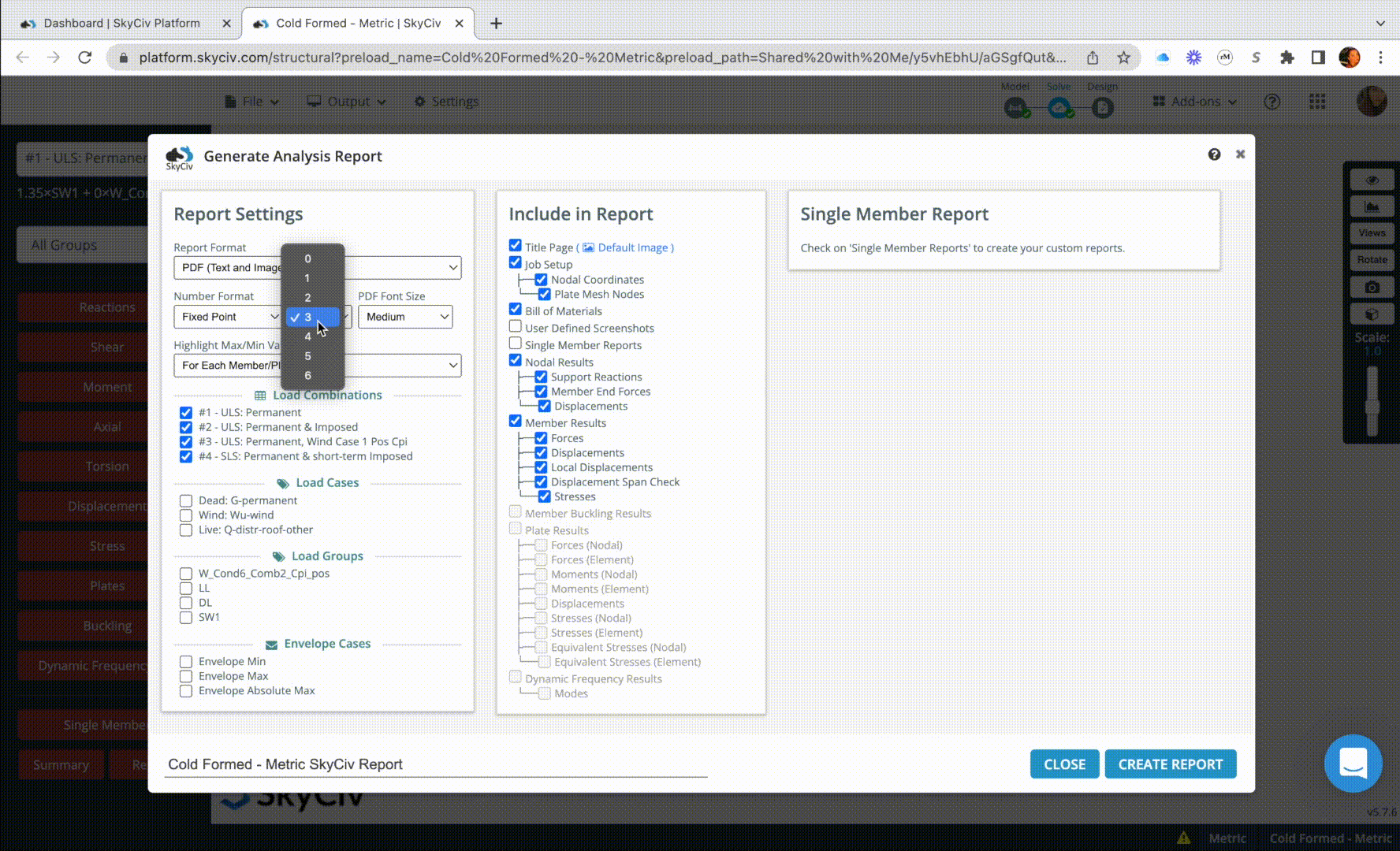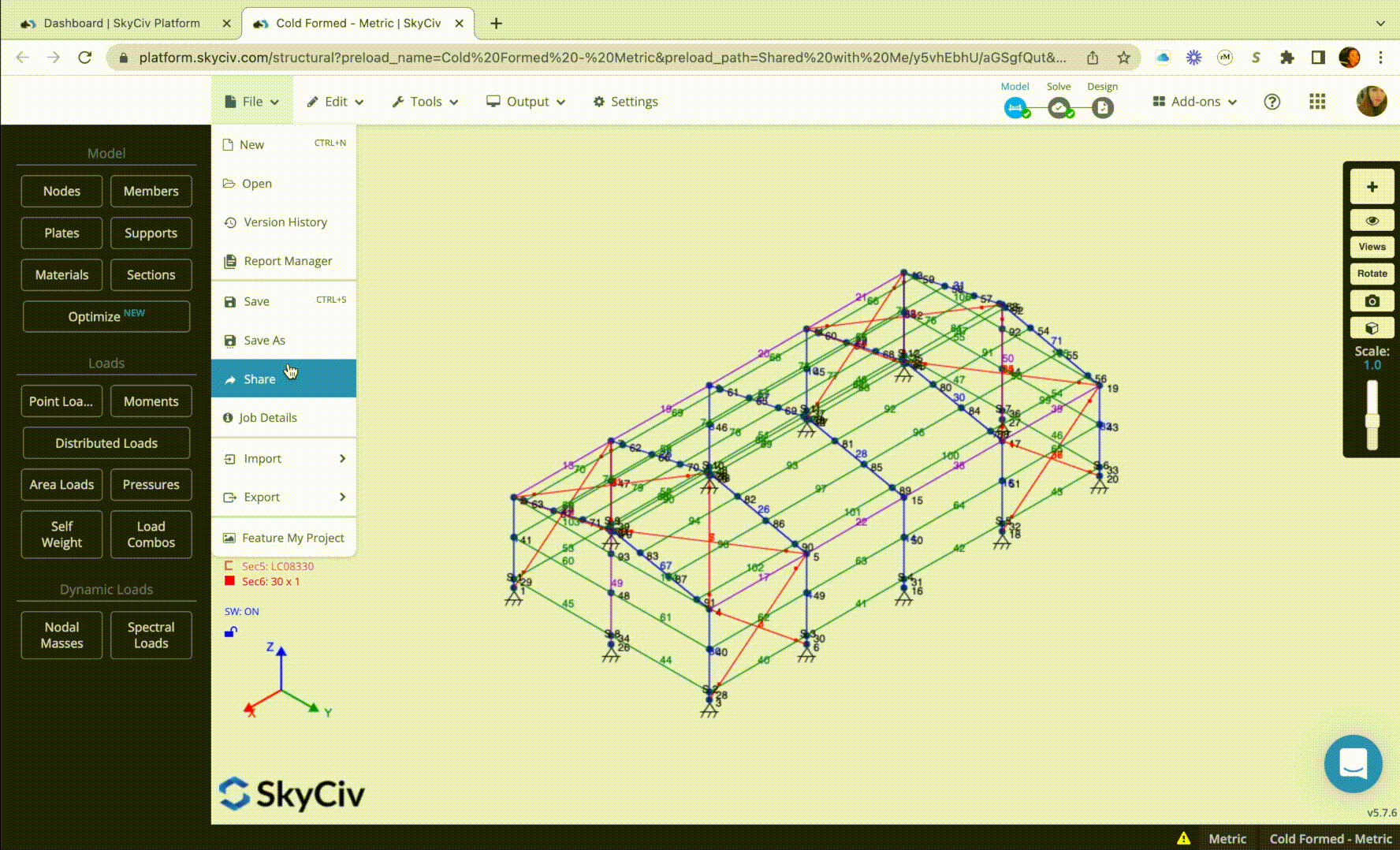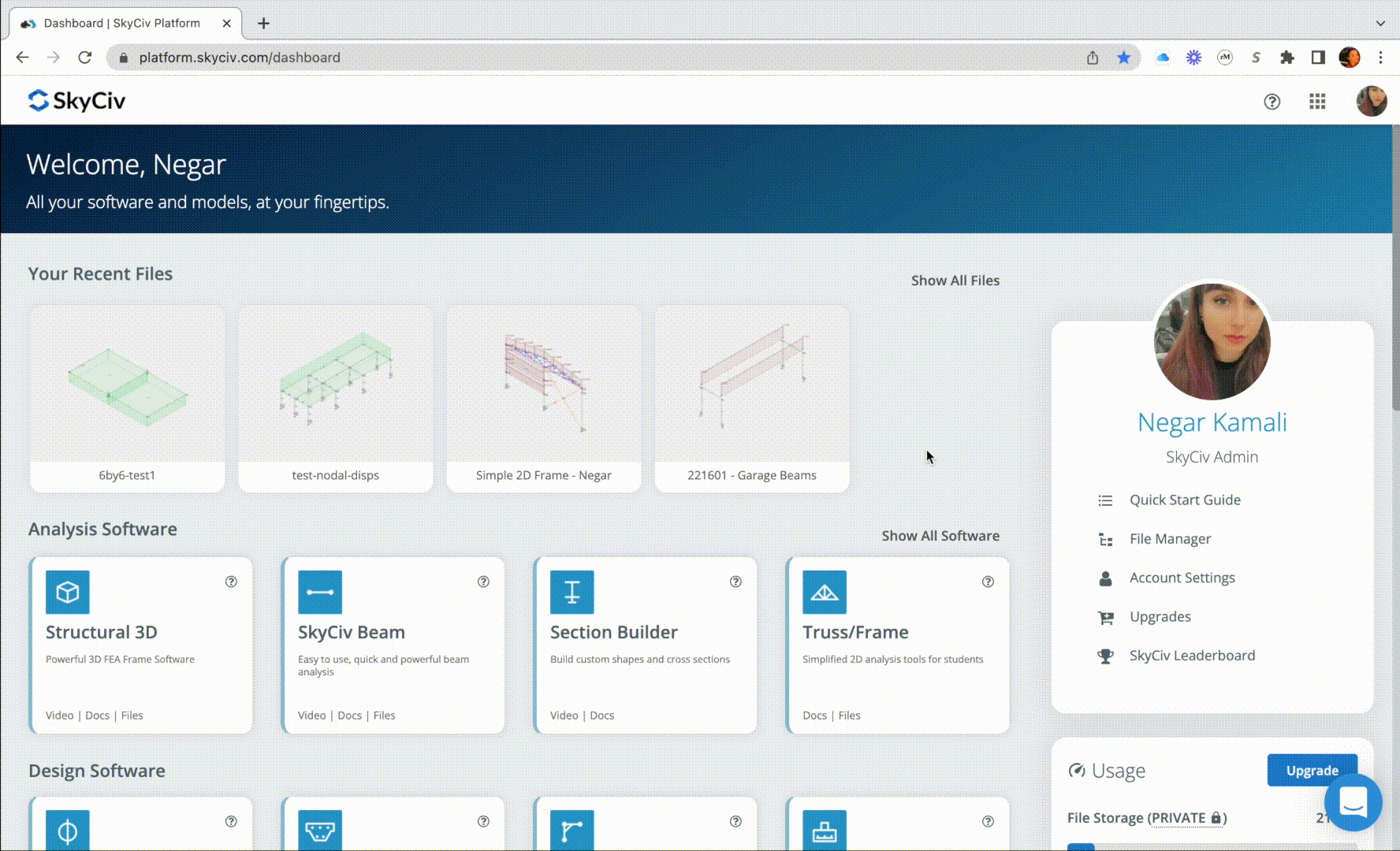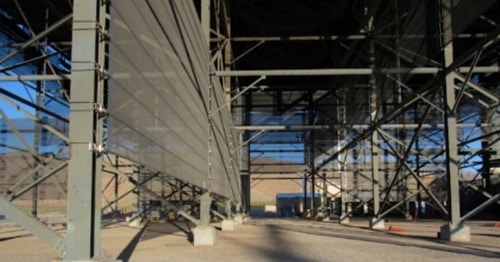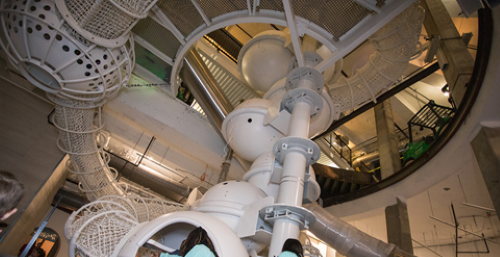SkyCiv Foundation Design Software
Design concrete foundations and piles with ease in minutes. Integrated with Structural 3D, import forces directly from your 3D model's analysis. Customize soil layers, column locations, foundation types, and reinforcement to obtain the most efficient design. Communicate design results through detailed hand calculations with code references, all exportable as PDF, perfect for use as project deliverables or further investigation.
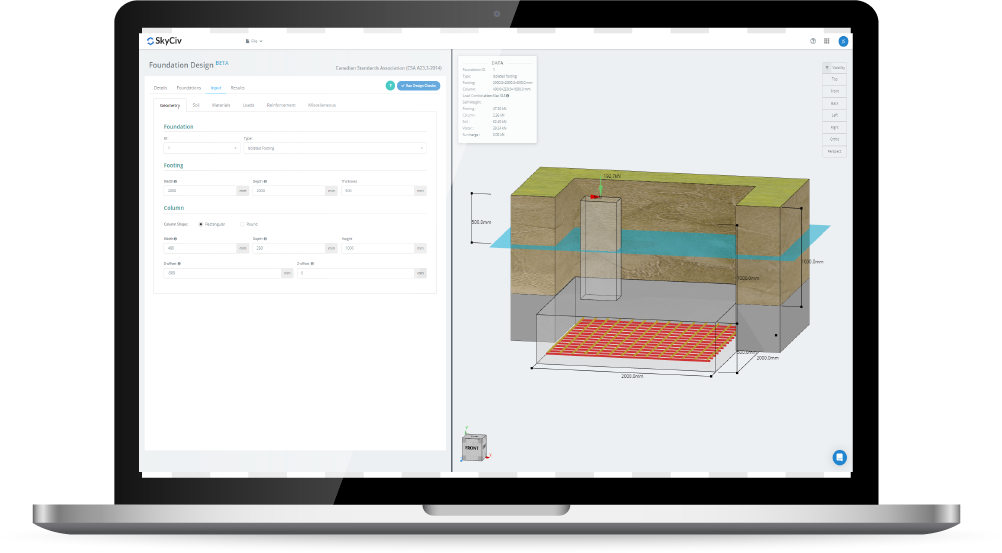
Discover key features of SkyCiv Foundation Design
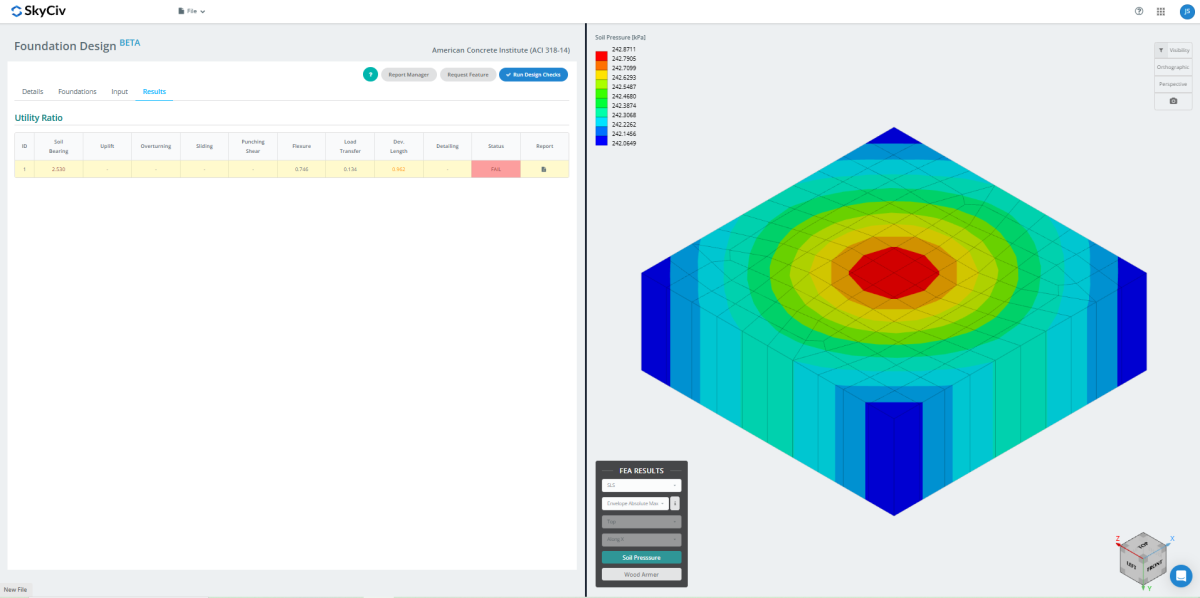
Powerful Finite Element Analysis (FEA)
- In both our Isolated and Pile foundations, users can add multiple layers of soil
- Advanced soil pressure analysis and wood-armer moment calculation using FEA.
- Add multiple soil layers for pile foundations.
- Calculate stability and structural capacity ratios as per american, australian, european, or canadian design code requirements.
- Finite element analysis powered by SkyCiv S3D.
Full calculation
SkyCiv Concrete Foundation Design reports show the full step-by-step calculations made by the software in which structural engineers can review:
- References to relevant chapters, checks, and assumptions for all calculations for ACI 318, EN 1992-1-1, 1997-1 , AS 3600 and CSA.
- Detailed calculations of soil analysis
- Relevant assumptions and failure criteria
- Clear pass/fail summary results
- Custom company logo and model setup information

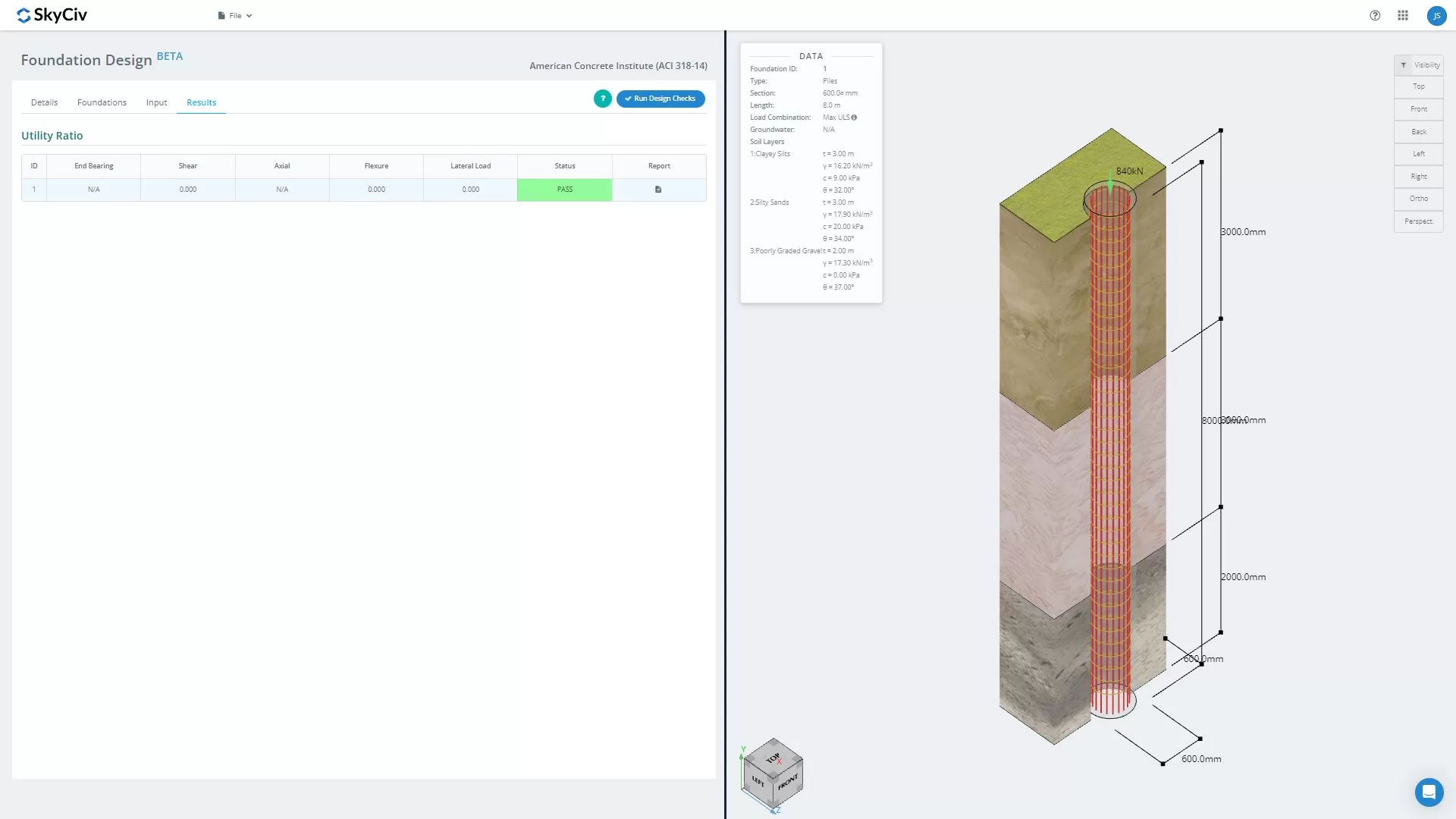
Pile design software
- Bending Moment and Shear Force Analytical Diagrams
- Minimum and maximum reinforcement limit checks
- End bearing capacity checks
- Shear, axial, and flexure calculations
- Lateral load ratio
- Multiple load cases and load combinations
- All checks come with full calculation reporting
More benefits from SkyCiv
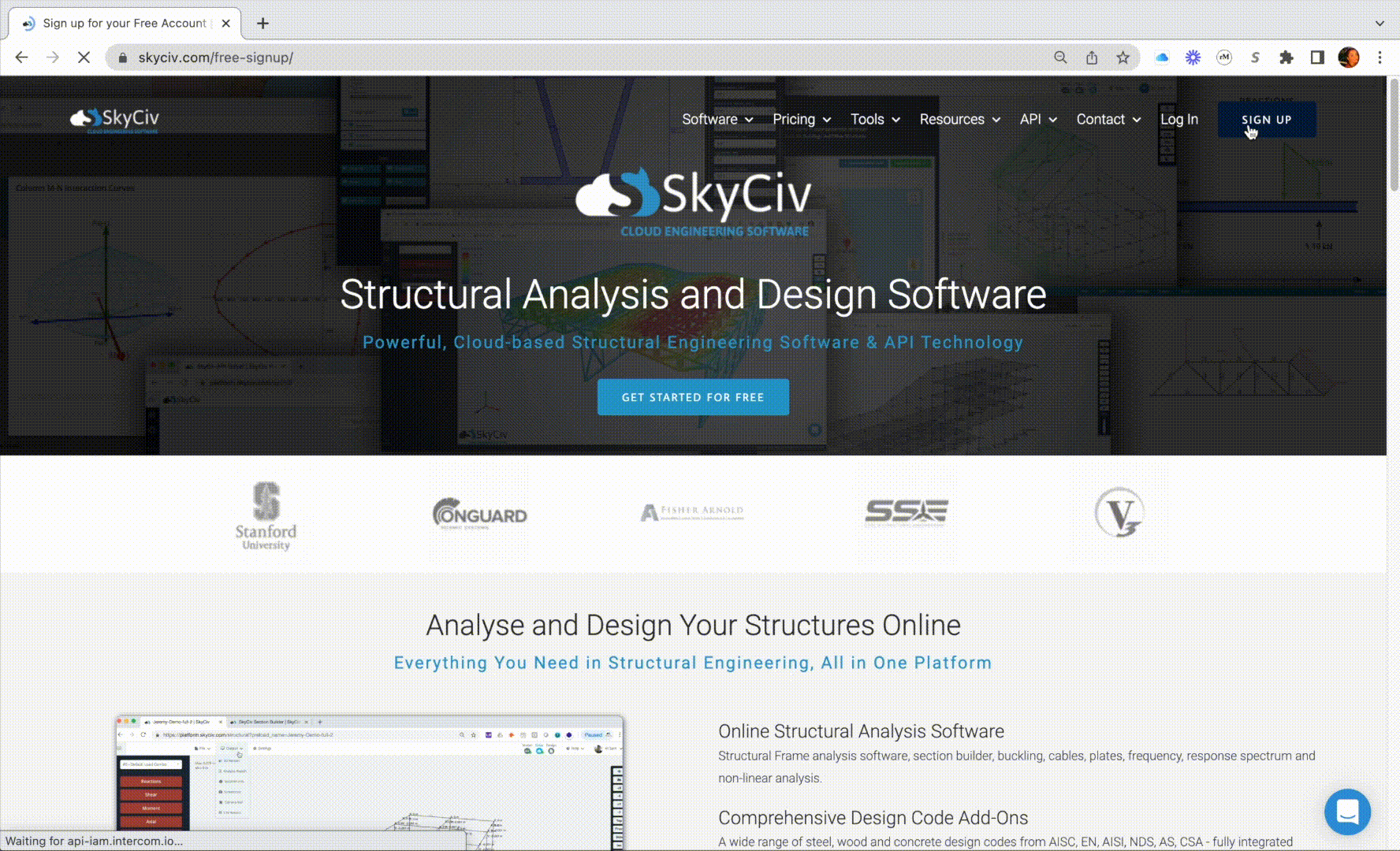
SkyCiv structural design software is 100% cloud, giving you instant access through your web browsers. Simply log into your SkyCiv account and visit the software directly. You can now access your files from anywhere and at any time.
SkyCiv software is built with a number of great modeling, editing, and reviewing features that help you achieve a much faster modeling workflow. These range from the pen tool, bulk editing, camera roll, and more.
Learn about SkyCiv modeling features →
Clear step by step calculation reports help the engineer understand exactly what the software is doing - no more blackboxes!
Learn about reporting →
Share and collaborate in real-time with your team using our file sharing and permission control functionalities. They also allow the SkyCiv Support team to view your models so support can never be easier.
Learn about file sharing →
One account gives you access to all SkyCiv software, allowing you to make the most of our structural engineering software.
Learn about SkyCiv software list →

"The ease of use and the presentation of the results are both awesome.
I have had ongoing interaction with the support team and
everyone is excellent!"

It is used for various civil and mechanical engineering courses and the students
love it. We are happy with the continuous updates to SkyCiv as well,
highly recommended.

"It was easily the most intuitive package available to learn; it is particularly easy to build the 3D model and define nodes, members, supports, materials, sections, then apply loads & combinations."
Integrations and add-ons
Included in Structural 3D

Revit

Excel
Google Drive

Grasshopper

Slack

Microsoft Team

